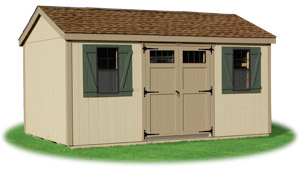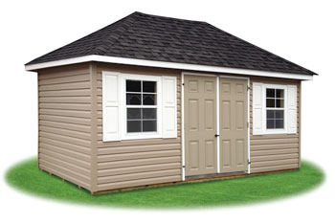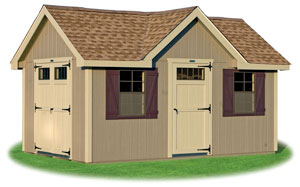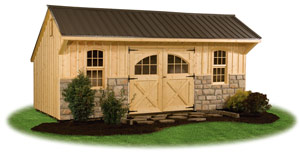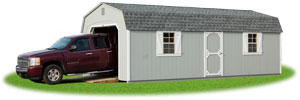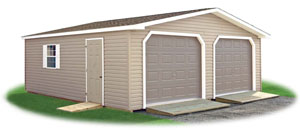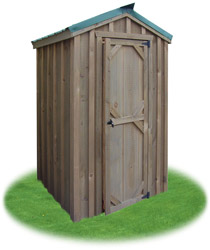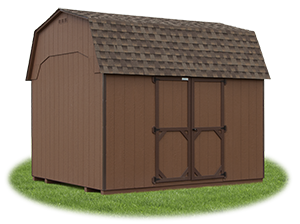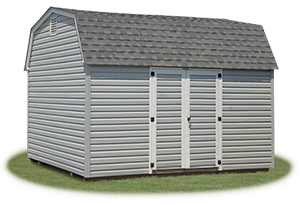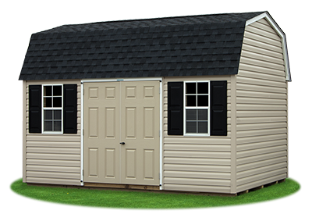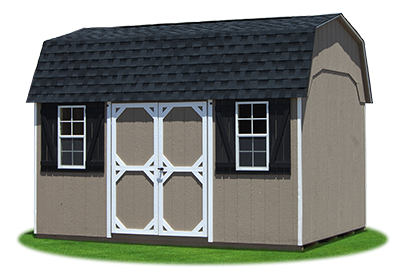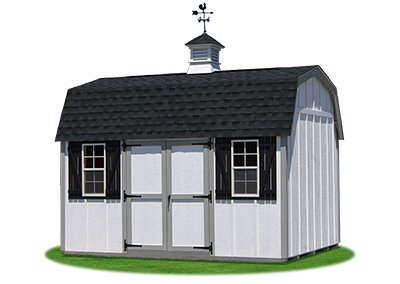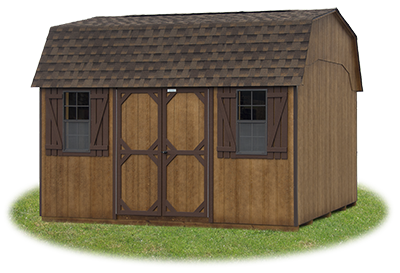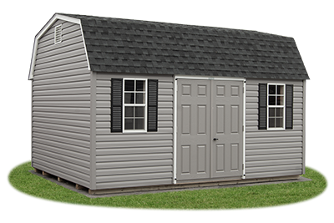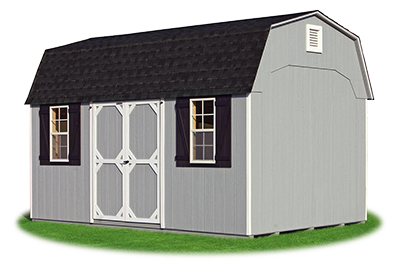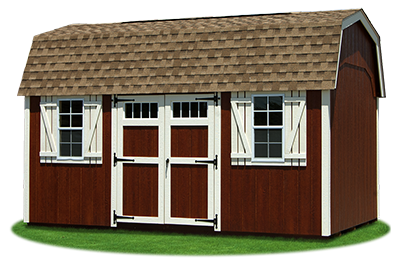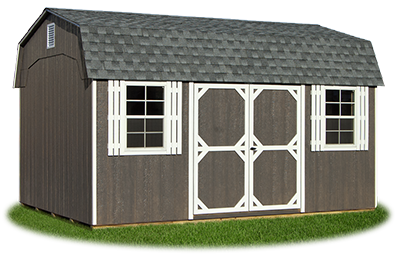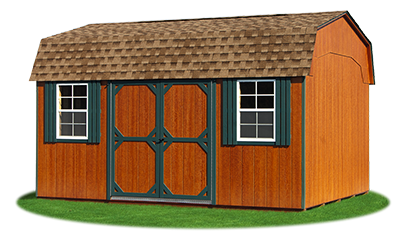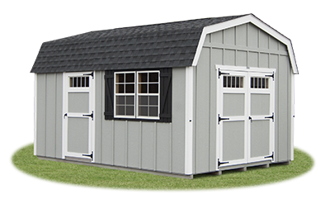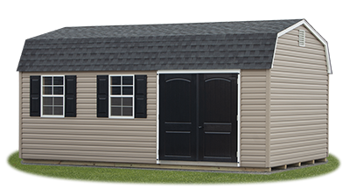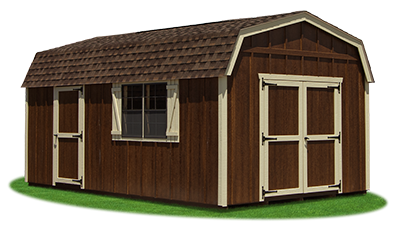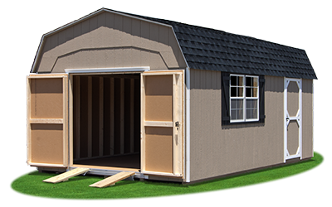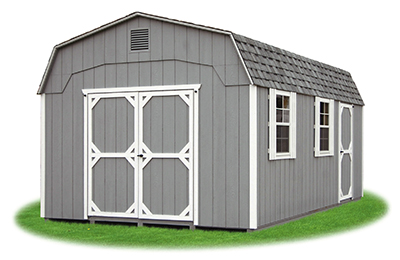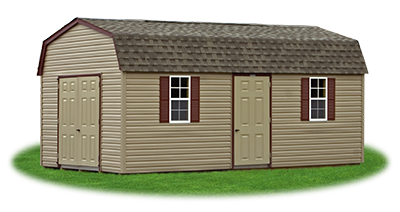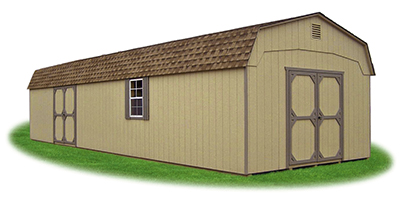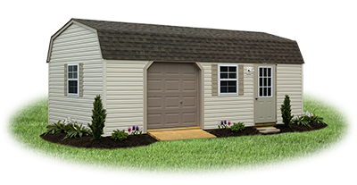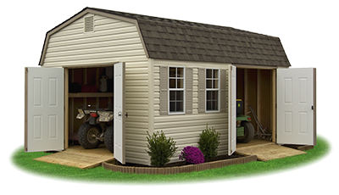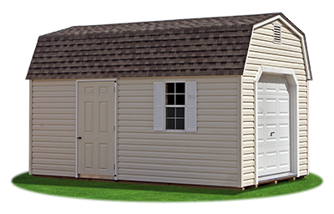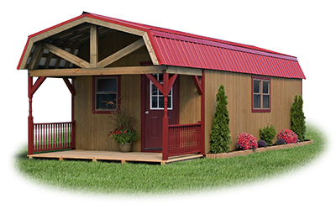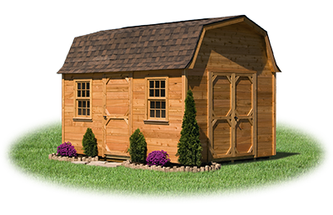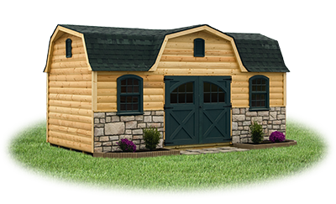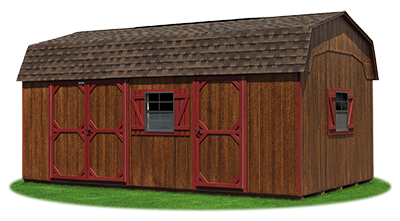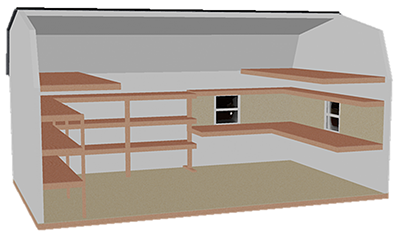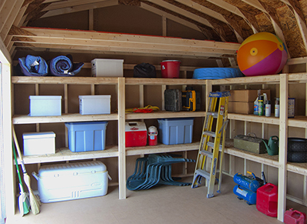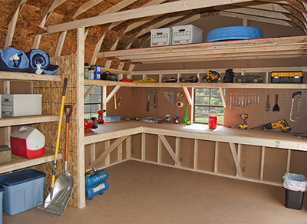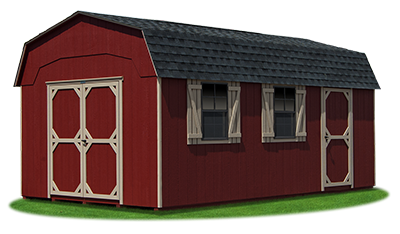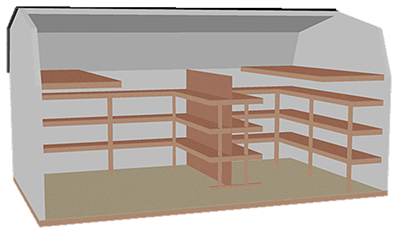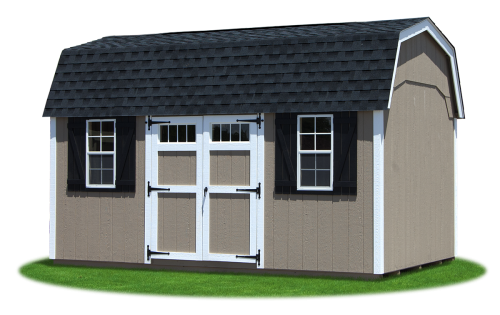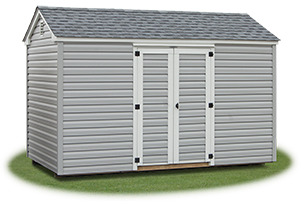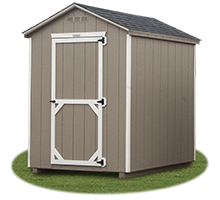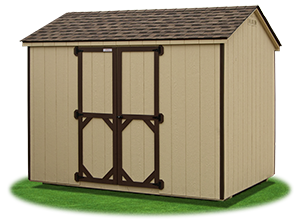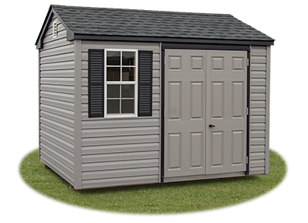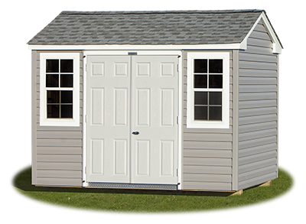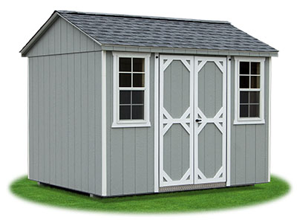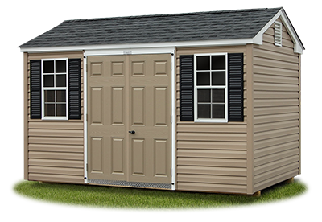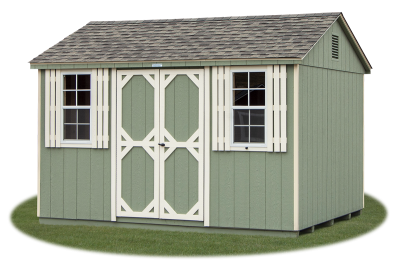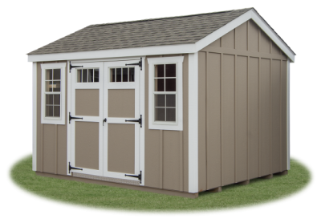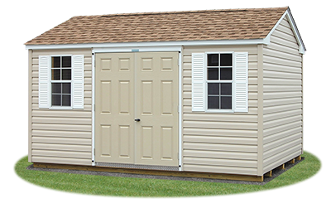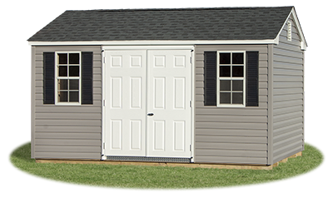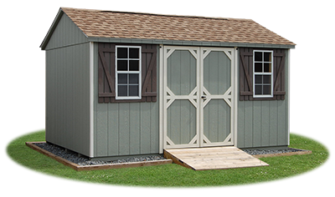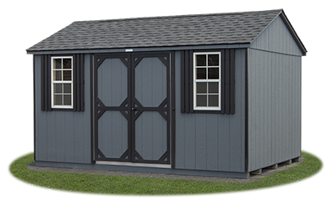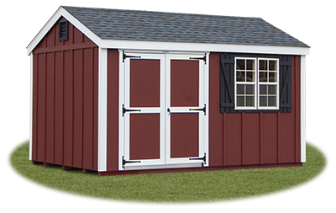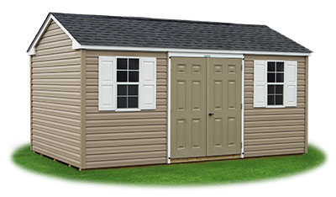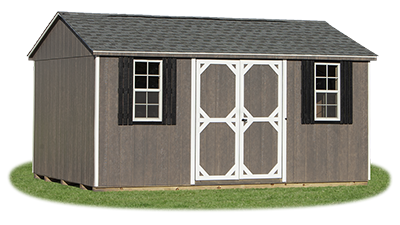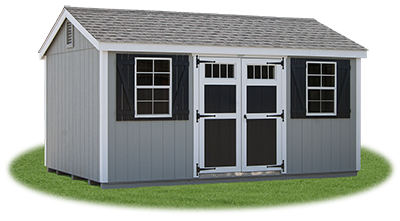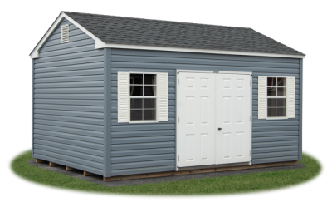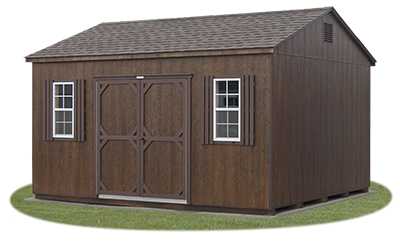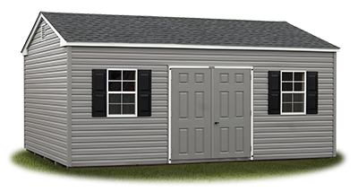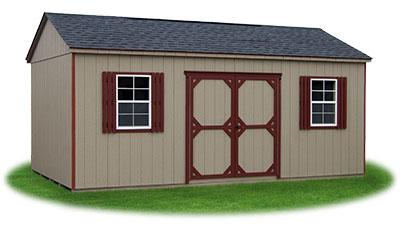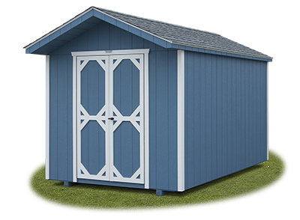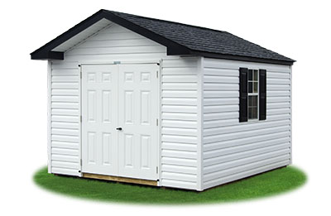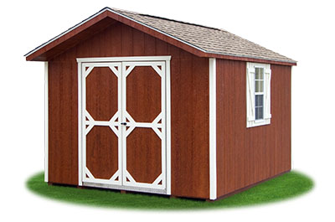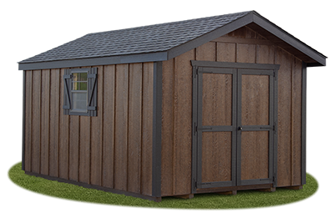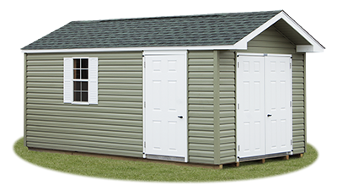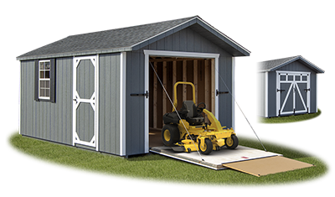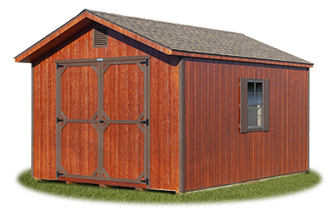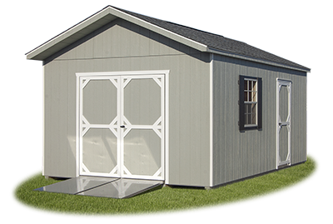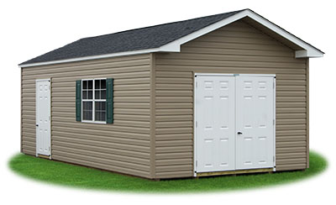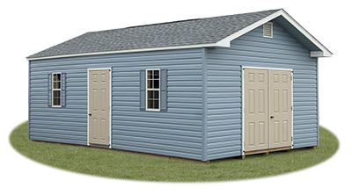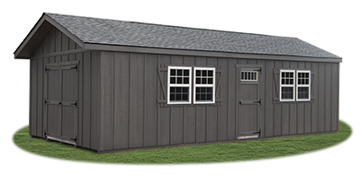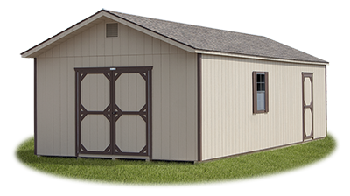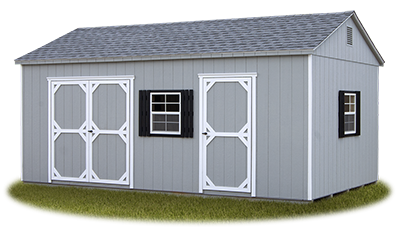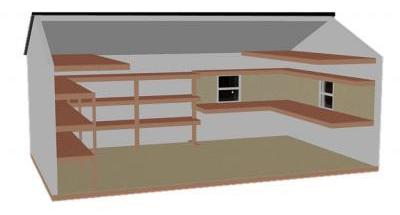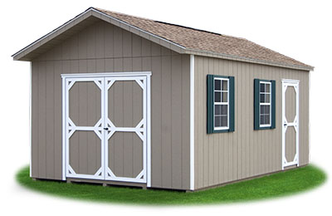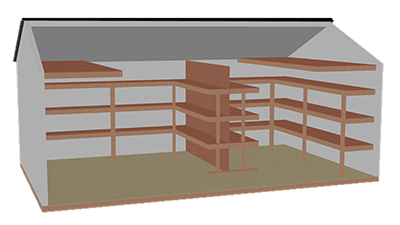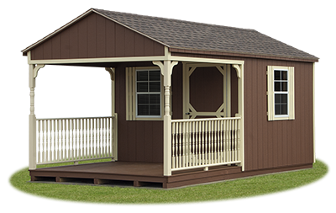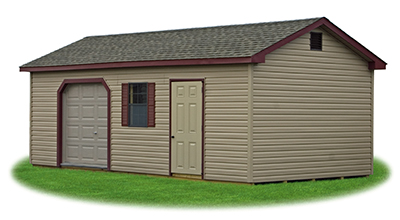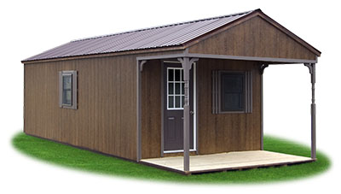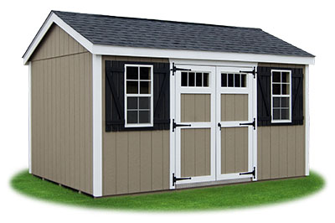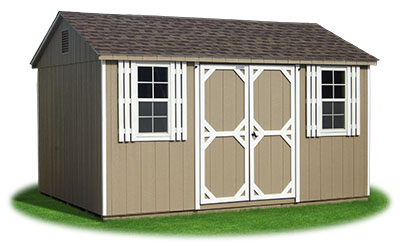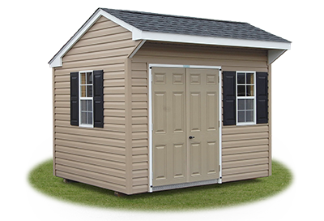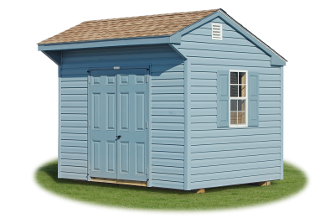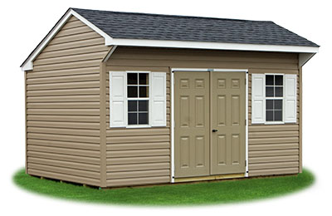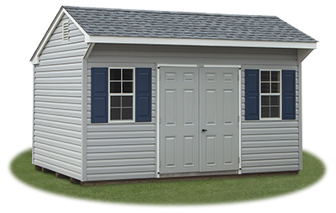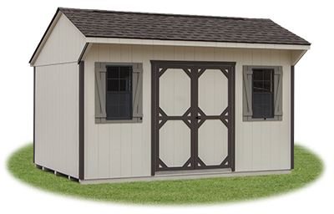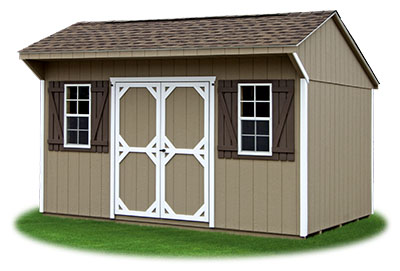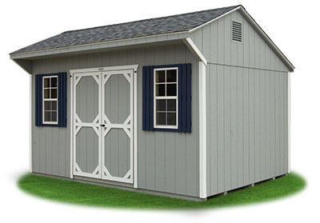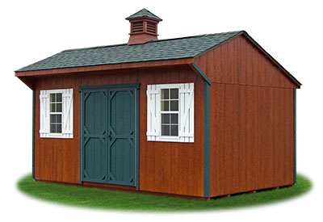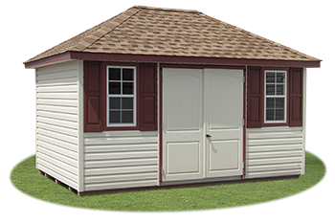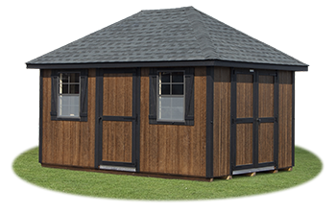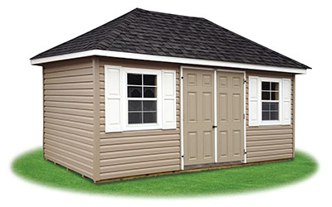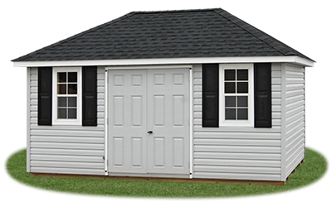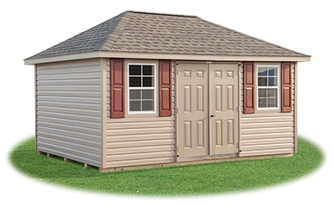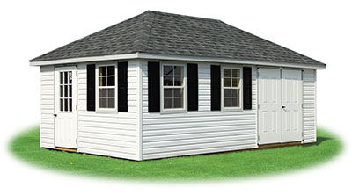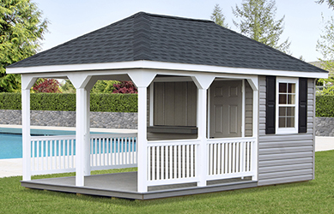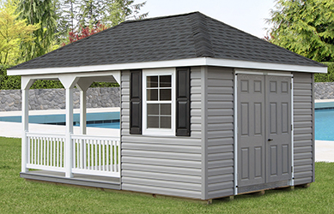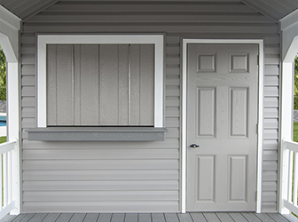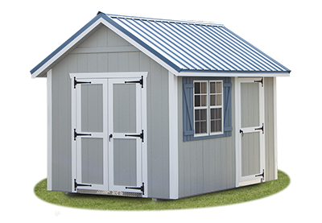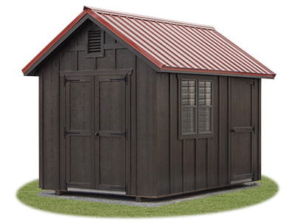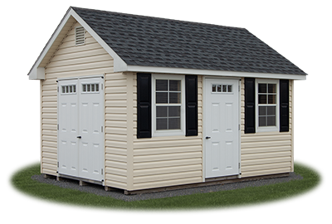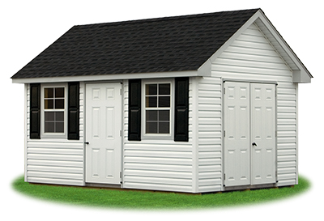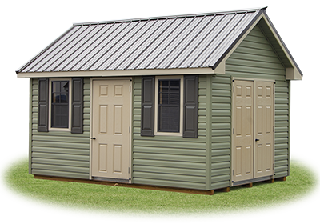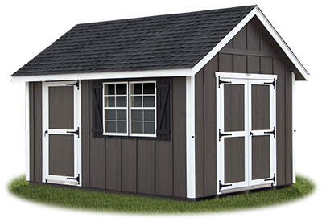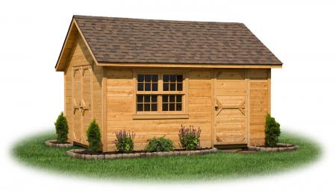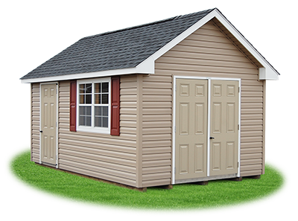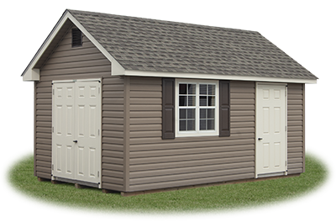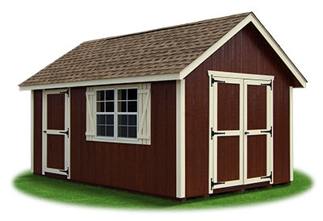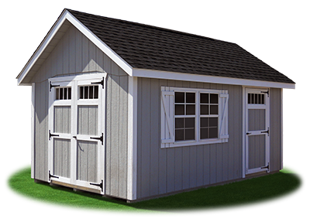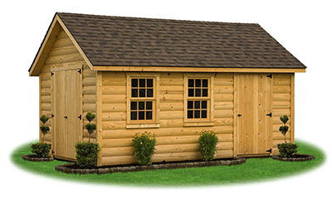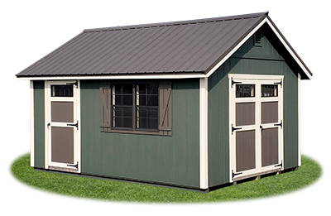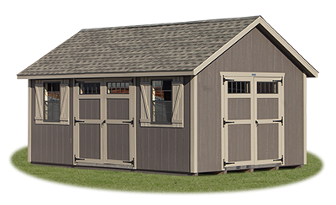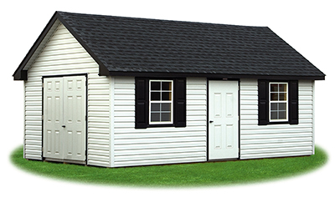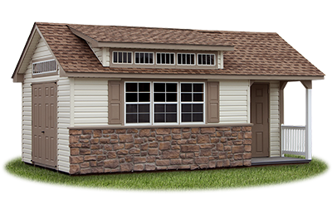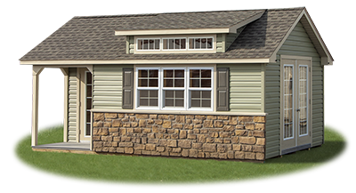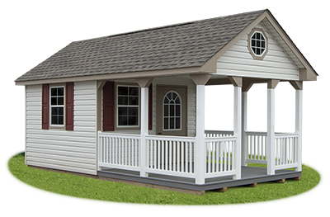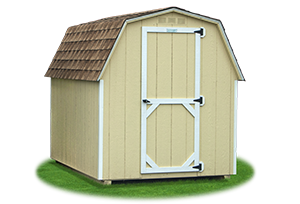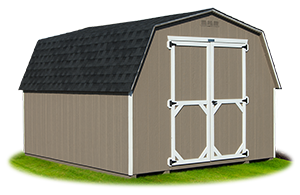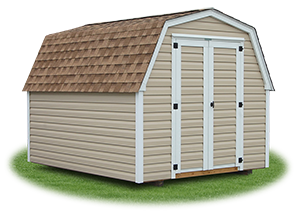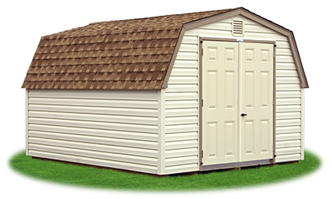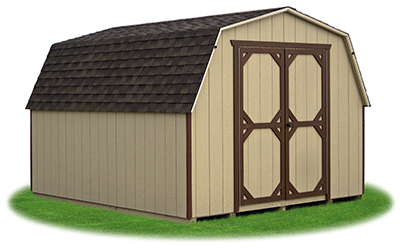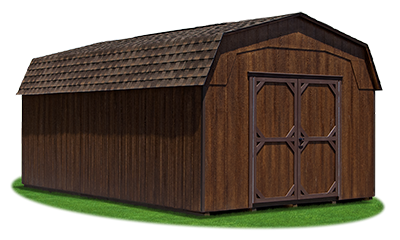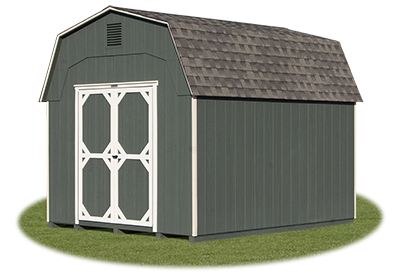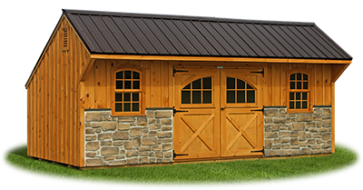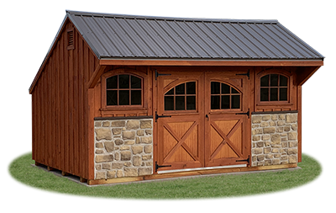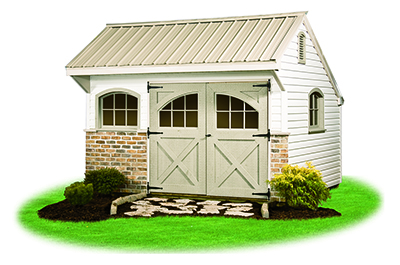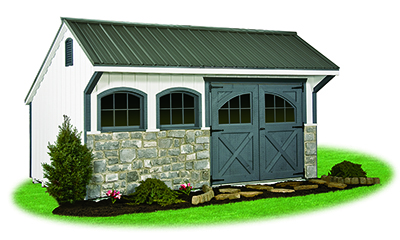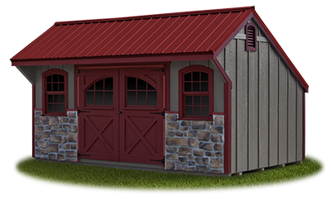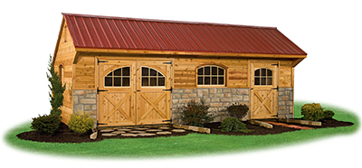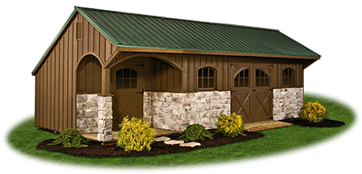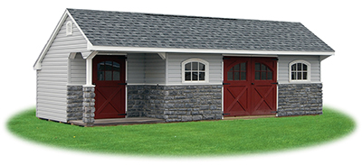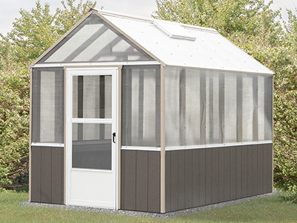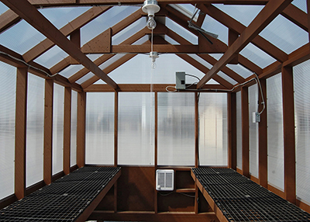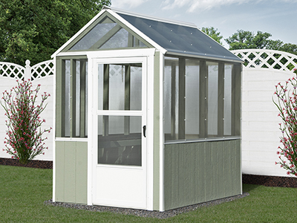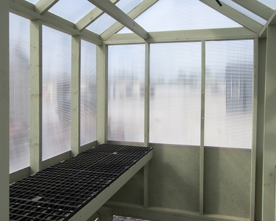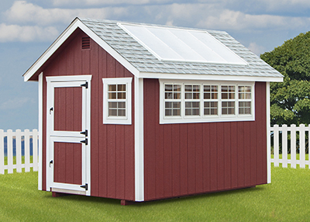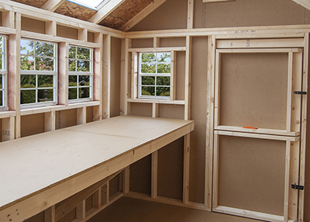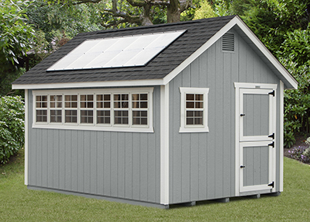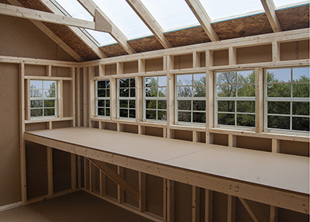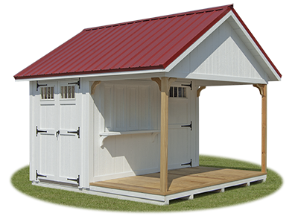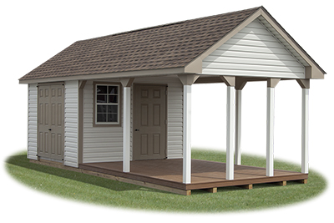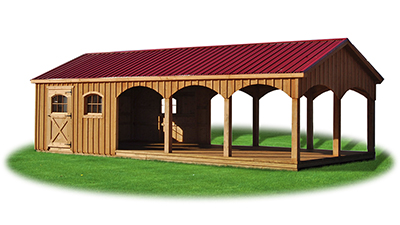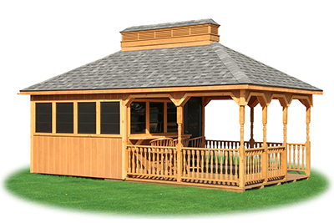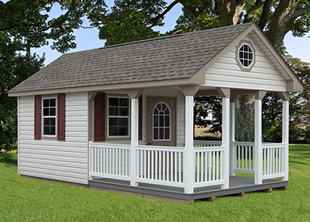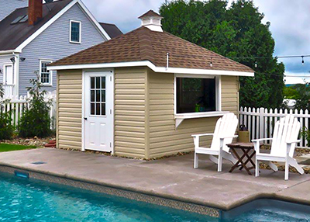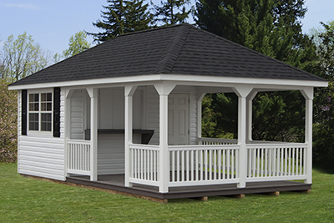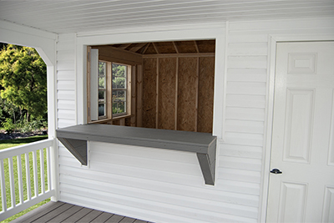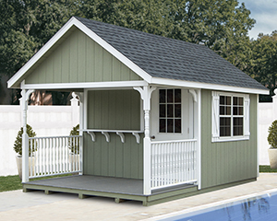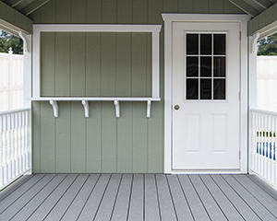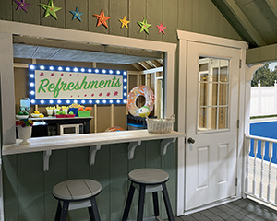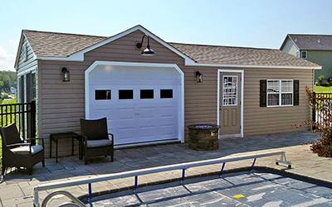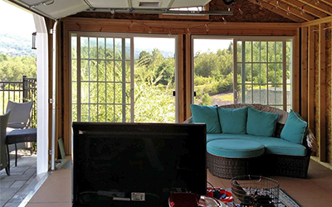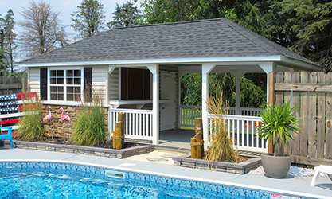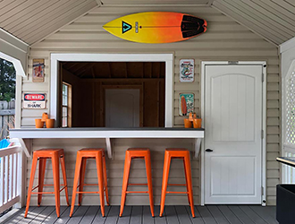Gambrel Barns
Maximized Storage, Bona Fide Barn Appeal
Custom designed to your specs!
The gambrel roof style is associated with colonial architecture—particularly Dutch colonial architecture. Early Dutch settlers in New York, Delaware, New Jersey, Pennsylvania, and western Connecticut built homes that reflected their Dutch culture. Later, by the late 19th century, Americans began to look back romantically on their colonial roots. This nostalgia began to be reflected in American colonial revival architecture. Within this colonial revival, one of the more popular designs was a redux of the original Dutch colonial. This design provided the advantage of a sloped roof, while maximizing head space.
Click any of the images below to view larger!
Click to Jump To:
Madison Dutch Barns Dutch Barns Custom Gambrel Barns Workshop Package Organizer Package
New England Upgrades Features and Benefits Specifications
The Madison Series
It's the economical choice, designed with your budget in mind! The Madison Series includes 3'' overhang with aluminum drip edge, aluminum corner trim, two end vents, and a keyed door handle. It's built with 2x4 floor joists (spaced 16'' on center) and 2x3 wall and rafter construction (spaced 24'' on center).
The Madison Series is only available in sizes from 6x6 to 10x14. Larger structures require our standard Heavy Duty construction (scroll down for more).
The Madison Dutch gives you ample overhead storage space plus lots of room for shelving.
The Dutch Barn
With an arch-type roof truss system, Dutch Barns (aka the 'Workhorse of Storage') offer you the most cubic storage inches for your investment. 76” tall walls accommodate hanging tools or bikes along the sides. Wall space can also be utilized by installing optional shelving for smaller items. An additional 42” of storage space is available in the rafters, which is great for ladders or lumber storage. We can also install overhead lofts, which are great for storing seasonal items (winter tires, pool supplies, seasonal ornaments, old files) and all that other good stuff you may use someday!
Heavy Duty Dutch Barns include one double door and two windows. Doors can be placed either on gable end or side wall. This series is built to our heavy duty specs!
10 x 14 Vinyl Dutch Barn
Shown with warm sandalwood vinyl siding, white trim, warm sandalwood fiberglass double doors, black raised-panel shutters, and charcoal shingle roof.
Upgrades shown on this structure: Shingle-over ridge vent
10 x 14 LP Dutch Barn
Shown with pc clay LP Smart Side siding, white trim, black ‘Z’ shutters, and charcoal shingle roof.
Upgrades shown on this structure: Shingle-over ridge vent
10 x 14 LP Board 'N' Batten Dutch Barn
Shown with white LP Board ‘N’ Batten Smart Side siding, light grey trim, black shutters, and charcoal shingle roof. (New England trim package and hardware included standard on LP Board ’N’ Batten Smart Side models.)
Upgrades shown on this structure: Shingle-over ridge vent, cupola, and weathervane
10 x 14 LP Dutch Barn
Shown with coffee brown polyurethane on LP Smart Side, dark brown trim and shutters, 5' double door, two 18"x36" sliding windows, and barkwood shingles.
Upgrades shown on this structure: Shingle-over ridge vent
10 x 16 Vinyl Dutch Barn
Shown with graphite grey vinyl siding, white trim, graphite grey fiberglass double doors, black shutters, and charcoal shingle roof.
Upgrades shown on this structure: Gable end vents and diamond tread plate.
10 x 16 LP Dutch Barn
Shown with light grey LP Smart Side siding, white trim, black ‘Z’ shutters, and charcoal shingle roof.
Upgrades shown on this structure: Diamond tread plate and gable end vents
10 x 16 LP New England Dutch Barn
Shown with redwood polyurethane on LP Smart Side siding, Navajo white trim, Navajo white shutters, and shakewood shingle roof.
Upgrades shown on this structure: Shingle-over ridge vent and New England package (wide trim, transom window, hardware, etc)
12 x 16 LP Dutch Barn
Shown with driftwood polyurethane on LP Smart Side siding, white trim and shutters, and pewter grey shingle roof.
Upgrades shown on this structure: Gable end vents
12 x 16 LP Dutch Barn
Shown with rustic cedar polyurethane on LP Smart Side siding, green trim and shutters, and shakewood shingle roof.
Upgrades shown on this structure: Diamond tread plate and shingle-over ridge vent
12 x 16 LP Board 'N' Batten Dutch Barn
Shown with light grey LP Board ‘N’ Batten Smart Side siding, white trim, black shutters, and charcoal shingle roof. (New England trim package and hardware included standard on LP Board ’N’ Batten Smart Side models.)
Upgrades shown on this structure: Shingle-over ridge vent, additional 36" single entry door, transom windows in all doors, and diamond tread plate
12 x 20 Vinyl Dutch Barn
Shown with pebble clay vinyl siding, white trim, black fiberglass double doors, black shutters, and charcoal shingle roof.
Upgrades shown on this structure: Gable end vents, colonial archtop style doors, and diamond tread plate
12 x 20 LP Board 'N' Batten Dutch Barn
Shown with coffee brown polyurethane LP Board ‘N’ Batten Smart Side siding, beige trim and shutters, and barkwood shingle roof. (New England trim package and hardware included standard on LP Board ’N’ Batten Smart Side models.)
Upgrades shown on this structure: Shingle-over ridge vent and additional 36" single entry door
12 x 20 LP Dutch Barn
Shown with pc clay LP Smart Side siding, white trim, black ‘Z’ shutters, and charcoal shingle roof.
Upgrades shown on this structure: Shingle-over ridge vent and ramp system
12 x 20 LP Dutch Barn
Shown with light gray LP Smart Side siding, white trim, and pewter grey shingles.
Upgrades shown on this structure: Gable end vents, upgrade to larger windows (24''x36''), and additional 36'' single entry door.
12 x 24 Vinyl Dutch Barn
Shown with pebble clay vinyl siding, red trim, clay fiberglass double doors, red shutters, and weatherwood shingle roof.
Upgrades shown on this structure: Additional 36” fiberglass single door
14 x 40 LP Dutch Barn
Shown with beige LP Smart Side siding, pc clay trim and shutters, and shakewood shingle roof.
Upgrades shown on this structure: Gable end vents and additional double door
Custom Gambrel Barns
Dutch Barns can be designed for any use you can imagine, including general storage, man caves, getaway cabins, workshops, garages, clubhouses, concession stands, pet shelters, ATV/golf cart storage, home office, or sales office. Design your own combination of any of the above! Choose your colors and layout at no additional charge. Door and window placement can also be changed at no extra cost.
We can install shelving, lofts, workbenches, and pegboard. Various electrical packages are available for any structure. Shelves and lofts are an inexpensive alternative to substantially increase your storage capacity, and keep your storage structure or workshop organized.
Many upgrades are available, including additional doors, larger doors, garage doors, additional windows, larger windows, venting choices, ramps, floor edge protectors in doorways, insulation, interior finishing, and much more. Your local sales representative will be able to help you design your building for your use requirements.
12 x 24 Custom Vinyl Dutch Barn
Shown with classic sand vinyl siding, clay trim, and weathered wood shingle roof.
Upgrades shown on this structure: 6' overhead door, 9-lite house door, and ramp.
10 x 16 Custom Vinyl Dutch Barn
Shown with classic sand vinyl siding, clay trim, and weatherwood shingle roof.
Upgrades shown on this structure: Additional double door, larger 18” x 36” windows, ramps, and gable end vents.
10 x 16 Custom Vinyl Dutch Barn
Shown with classic sand vinyl siding, white trim, classic sand fiberglass single door, white shutters, and weatherwood shingle roof.
Upgrades shown on this structure: Diamond tread plates, white 6’ overhead door, and gable end vents
12 x 32 Custom Dutch Cabin
Shown with LP Smart Side siding with charcoal stain, red trim, and red metal roof. Optional porch, barn timber gable facade, and double windows.
Upgrades shown on this structure: Porch, barn timber gable facade, upgrade to 9-lite house door, additional windows, and upgrade to metal roof.
10 x 14 Custom Southern Belle Barn
Shwon with cedar siding with clear stain and barkwood shingles.
Upgrades shown on this structure: Additional 36” door, southern belle roof option, windows with wooden sash, and shingle-over ridge vent
10 x 20 Custom Southern Belle Barn
Shown with log siding with clear stain, green doors and windows, and dark green shingles.
Upgrades shown on this structure: Partial stone front, southern belle roof option, 10’ gambrel style dormer, carriage house doors, arch-top windows with wooden sash, and arch-top wood vents.
The Peak Space Saver / Workshop Combo
Ever Dream of an Organized Workshop? 12' x 20' Space Saver/Workshop Combo includes over 232 square feet of shelving and lofts plus 19 feet of workbench. Available in any siding type!
12 x 20 Dutch Space Saver / Workshop Combo
Shown with coffee brown polyurethane on LP Smart Side siding, red trim, red ‘Z’ shutters, and barkwood shingle roof. Upgrades shown on this structure: Shingle-over ridge vent and space saver/workshop package.
Combo includes one 6' x 6' double door, one 36” single entry door, and three 24" x 27" windows.
Inside includes:
► Two 4-foot lofts (One at each end)
► Three 24-inch wide shelves on one end and around corner to workbench
► 19 feet of workbench with pegboard and shelves installed above workbench.
► Three 24-inch x 27-inch windows
The Dutch Organizer Package
More than DOUBLE the square footage of your storage area for less than 1/3 of the cost of your building!
The 12 x 20 Organizer Package includes over 300 square feet of shelving and lofts. Available in any siding type!
12 x 20 Dutch Organizer Package
Shown with red LP Smart Side siding, clay trim, clay ‘Z’ shutters, and charcoal shingle roof. Upgrades shown on this structure: Shingle-over ridge vent and organizer package.
Package includes one 6' x 6' double door, one 36” entry door, and two 24” x 36” windows.
Inside Includes:
► Two 4-foot lofts (One at each end)
► 16-inch wide shelves in front remainder of building
► 24-inch wide shelves in rear 8 feet of building
Peak ('A' Frame) Style Sheds
Front Entry, Side Entry, and Custom Peak Style Sheds
The peak style is one of the our most popular buildings. The architecture of this building will fit almost anywhere. Straight interior walls give you lots of hanging storage space or ample interior shelving room for all those small trinkets. The peak style features a 5/12 roof pitch. The doors can be placed in either the gable or the eave side of the building. 6-foot, 8-foot, and 10-foot wide peak sheds feature a 6'4" wall height. 12-foot and 14-foot wide peak sheds feature a 7' 4" interior wall height. The peak style is also available in our economy style sheds, the Madison Series.
Click any of the images below to view larger!
Click to Jump To:
Madison Series Side Entry Sheds Front Entry Sheds Interior Shelving Packages
Custom Peak Sheds New England Upgrades Features & Benefits
The Madison Series
It's the economical choice, designed with your budget in mind! The Madison Series includes 3'' overhang with aluminum drip edge, aluminum corner trim, two end vents, and a keyed door handle. These sheds are built with 2x4 floor joists (spaced 16'' on center) and 2x3 wall and rafter construction (spaced 24'' on center).
The Madison Series is only available in sizes from 6x6 to 10x14. Larger structures require our standard Heavy Duty construction (scroll down for more).
The Madison Peak's 6-foot wall height allows room for wall hanging space or to install shelving.
Side Entry Peak Sheds
Heavy duty side entry peak storage sheds include one double door and two windows. 6-foot wide buildings include one 36” entry door and one window with shutters.
Featuring graphite grey vinyl siding, black trim, fiberglass double doors, and charcoal shingle roof. (Trim added around windows instead of shutters due to space restrictions.)
Upgrades shown on this building: Gable end vents and diamond tread plate.
Featuring graphite grey vinyl siding, white trim, fiberglass double doors, black shutters, and charcoal shingle roof.
Upgrades shown on this building: Shingle-over ridge vent and diamond tread plate.
Featuring light grey LP Smart Side siding, white trim, and pewter grey shingle roof. (Trim added around windows instead of shutters due to space restrictions.)
Upgrades shown on this building: Shingle-over ridge vent and diamond tread plate.
Featuring artisan clay vinyl siding, white trim, fiberglass double doors, black shutters, and charcoal shingle roof.
Upgrades shown on this building: Gable end vents, diamond tread plate, and optional siding color.
Featuring pc green LP Smart Side siding, navajo white trim, navajo white 'Z' shutters, and weatherwood shingle roof.
Upgrades shown on this building: Gable end vents
Featuring pc clay LP Board ’N’ Batten Smart Side siding, white trim, and weatherwood shingle roof. (New England trim package and hardware included standard on LP Board ’N’ Batten models. Trim added around windows instead of shutters due to space restrictions.)
Upgrades shown on this building: Shingle-over ridge vent, transom windows in doors, and diamond tread plate
Featuring warm sandalwood vinyl siding, white trim, fiberglass double doors, white shutters, and shakewood shingle roof.
Upgrades shown on this building: Shingle-over ridge vent and diamond tread plate.
Featuring graphite grey vinyl siding, white trim, white fiberglass double doors, black shutters, and charcoal shingle roof.
Upgrades shown on this building Shingle-over ridge vent and diamond tread plate.
Featuring pc green LP Smart Side siding, navajo white trim, bronze 'Z' shutters, and shakewood shingle roof.
Upgrades shown on this building: Shingle-over ridge vent and ramp.
Featuring dark grey LP Smart Side siding, black white trim, black shutters, and shakewood shingle roof.
Upgrades shown on this building Shingle-over ridge vent and diamond tread plate.
Featuring red LP Board ’N’ Batten Smart Side siding, white trim, black 'Z' shutters, and charcoal shingle roof. (New England trim package and hardware included standard on LP Board ’N’ Batten models).
Upgrades shown on this building: Wooden gable end vents and diamond tread plate.
Featuring artisan clay vinyl siding, white trim, fiberglass double door, white raised-panel shutters, and charcoal shingle roof.
Upgrades shown on this building: Shingle-over ridge vent and optional siding color.
Featuring driftwood polyurethane on LP Smart Side siding, white trim, black shutters, and pewter grey shingle roof.
Upgrades shown on this building: Shingle-over ridge vent.
Featuring light grey LP Smart Side siding, white trim, black doors, black 'Z' shutters, and pewter grey shingle roof.
Upgrades shown on this building: Gable end vents, diamond tread plate, and New England package (wide trim, transom window, hardware, etc)
Featuring twilight vinyl siding, white trim, white fiberglass double doors, white shutters, and charcoal shingle roof.
Upgrades shown on this building: Gable end vents and diamond tread plate.
Featuring coffee brown polyurethane on LP Smart Side siding, dark brown trim, dark brown shutters, and backwood shingle roof.
Upgrades shown on this building: Gable end vents and diamond tread plate.
Featuring graphite grey vinyl siding, white trim, fiberglass double doors, black raised-panel shutters, and charcoal shingle roof.
Upgrades shown on this building: Gable end vents and diamond tread plate.
Featuring pc clay LP Smart Side siding, red trim, red shutters, and charcoal shingle roof.
Upgrades shown on this building: Shingle-over ridge vent.
Front Entry Peak Sheds
Heavy duty front entry peak storage sheds include one double door, one window, and 16-inch roof overhang on gable end (over the doors). 6-foot wide buildings include one 36” entry door and one window.
Featuring blue LP Smart Side siding, white trim, and pewter grey shingle roof. (Window in back.)
Upgrades shown on this building: Wood corners.
Featuring white birch vinyl siding, white trim with black eaves, fiberglass doors, black raised-panel shutters, and charcoal shingle roof.
Upgrades shown on this building: Shingle-over ridge vent.
Featuring redwood polyurethane on LP Smart Side siding, navajo white trim, navajo white shutters, and shakewood shingle roof.
Upgrades shown on this building: Shingle-over ridge vent and diamond tread plate.
Featuring coffee brown polyurethane on LP Board ’N’ Batten Smart Side siding, black trim, black 'Z' shutters, and charcoal shingle roof. (New England trim package and hardware included standard on LP Board ’N’ Batten models).
Featuring meadow vinyl siding, white trim, white fiberglass doors, white shutters, and green shingle roof.
Upgrades shown on this building: Shingle-over ridge vent, additional single entry door, and diamond tread plates.
Featuring dark grey LP Smart Side siding, white trim, black shutters, and charcoal shingle roof.
Upgrades shown on this building: Upgrade to from double doors to rampage door, additional single entry door, and wood corners.
Featuring redwood polyurethane on LP Smart Side siding, dark brown trim, dark brown shutters, and barkwood shingle roof.
Upgrades shown on this building: Gable end vents, wood corners, and upgrade to larger 7x7 double door.
Featuring light grey LP Smart Side siding, white trim, black shutters, and pewter grey shingle roof.
Upgrades shown on this building:Shingle-over ridge vent, additional single entry door, diamond tread plates, and aluminum ramps.
Featuring pebble clay vinyl siding, white trim, white fiberglass doors, green raised-panel shutters, and charcoal shingle roof.
Upgrades shown on this building: Shingle-over ridge vent, additional single entry door, and additional window.
Featuring slate blue vinyl siding, white trim, warm sandalwood fiberglass doors, pacific blue shutters, and charcoal shingle roof.
Upgrades shown on this building: Optional siding color, shingle-over ridge vent, gable end vents, additional single entry door, additional window, and diamond tread plate.
Featuring driftwood polyurethane on LP Smart Side siding, driftwood trim, driftwood 'Z' shutters, and pewter grey shingle roof. (New England trim package and hardware included standard on LP Board ’N’ Batten models).
Upgrades shown on this building: Shingle-over ridge vent, additional single entry door with transom windows, additional windows, and diamond tread plates.
Featuring pc clay LP Smart Side siding, dark brown trim, dark brown shutters, and backwood shingle roof.
Upgrades shown on this building: Gable end vents, additional single entry door, wood corners, diamond tread plates, and aluminum ramps.
The Peak Space Saver / Workshop Combo
Ever Dream of an Organized Workshop? 12' x 20' Space Saver/Workshop Combo includes over 232 sq. ft. of shelving and lofts plus 19 feet of workbench. Available in any siding type!
12 x 20 Peak Space Saver / Workshop Combo
Side entry style peak shed featuring light grey LP Smart Side siding, white trim, black shutters, and pewter grey shingle roof.
Upgrades shown on this building: Gable end vents and space saver/workshop package.
Combo includes one 6' x 6' double door, one 36” single entry door, and three 24" x 27" windows.
Inside includes:
► Two 4-foot lofts (One at each end)
► Three 24-inch wide shelves on one end and around corner to workbench
► 19 feet of workbench with pegboard and shelves installed above workbench.
► Three 24-inch x 27-inch windows
The Peak Organizer Package
More than DOUBLE the square footage of your storage area for less than 1/3 of the cost of your building! The 12 x 20 Organizer Package includes over 300 square feet of shelving and lofts. Available in any siding type.
12 x 20 Peak Organizer Package
Front entry style peak shed featuring pc clay LP Smart Side siding, white trim, hunter green shutters, and shakewood shingle roof.
Upgrades shown on this building: Shingle-over ridge vent and organizer package.
Package includes one 6' x 6' double door, one 36” entry door and two 24” x 36” windows.
Inside Includes:
► Two 4-foot lofts (One at each end)
► 16-inch wide shelves in front remainder of building
► 24-inch wide shelves in rear 8 feet of building
Custom Peak Style Sheds
If You Can Dream It, WE CAN BUILD IT! Any buildings on this website can be modified or customized to accommodate your needs. Ask about shelving, lofts, electrical, metal roofing, venting, extra doors, windows, ramps, porches, cupolas, flower boxes, and much more!
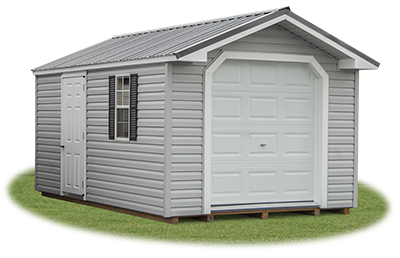
10 x 16 Custom Front Entry Peak Shed
Featuring harbor stone vinyl siding, white trim, white doors, black shutters, and charcoal metal roof.
Upgrades shown on this building: Upgrade to metal roof, upgrade to 6’6” overhead door, additional single entry door, and diamond tread plates.
Featuring chestnut LP Smart Side siding, cream trim, cream shutters, cream porch railing, and backwood shingle roof.
Upgrades shown on this building: Porch, railing, and composite decking.
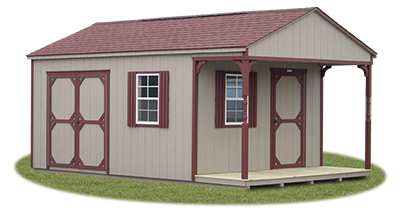
12 x 20 Custom Side Entry Peak Shed
Featuring pc clay LP Smart Side siding, red trim, red ‘Z’ shutters, and rivera red shingle roof.
Upgrades shown on this building: Shingle-over ridge vent, porch, and additional single entry door.
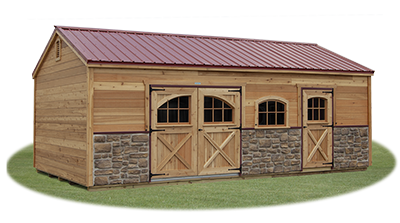
12 x 20 Custom Side Entry Peak Shed
Featuring cedar siding, red trim at doors, and red metal roof.
Upgrades shown on this building: Gable end vents, upgrade to metal roof, hand-laid masonry, upgrade to carriage house doors, additional single entry door, upgrade to archtop window, and diamond tread plate.
Featuring artisan clay vinyl siding, red trim, pebble clay fiberglass door, sandstone overhead door, red shutters, and weatherwood shingle roof.
Upgrades shown on this building: Gable end vents, roof overhangs, upgrade to 6’6” overhead door, additional single entry door, optional siding color, and diamond tread plates.
Featuring coffee brown polyurethane on LP Smart Side siding, bronze trim, bronze shutters, and dark brown metal roof.
Upgrades shown on this building: 6’ porch, upgraded 2x6 floor, insulated floor, insulated windows, 9-lite house door, full length vented eaves, ridge vent, and metal roof upgrade.
Peak Buildings make great cabins! Add a porch, a house door, and extra windows and you are ready to go! Finish the inside yourself or ask us about interior finish options.
New England Upgrades
Give your peak style storage shed a sophisticated look with any of our New England Package! It include several upgrades for an elevated overall look for your building.
New England upgrades include:
Wider Face Boards
Wider Corner Trim
Higher Walls
'Z' Shutters
Transom Windows
New England Hardware
Cottage Style Storage Sheds
Superior Heavy Duty Construction
The cottage style is an appealing model for your backyard, this model features an 18" overhang on the front eaves side over the doors and the windows. The off-center roof line gives your building a distinct look to compliment your landscape. Cottage style features an offset saltbox slope roof with an 18” overhang on the front side eaves. Available in 17 standard sizes from 6x6 through 12x40 in a variety of siding and color options. Heavy Duty Cottage sheds include one double door and two windows (choice of size with shutters). 6’ wide buildings include one 36” entry door and one window with shutters.
Click any of the images below to view larger!
Featuring pebble clay vinyl siding, white trim, black shutters, and charcoal shingle roof.
Upgrades shown on this structure: Shingle-over ridge vent and diamond tread plate
8 x 10 Vinyl Cottage
Featuring slate blue vinyl siding, blue trim, blue shutters, and shakewood shingle roof.
Upgrades shown on this structure: Gable end vents and optional siding color.
Featuring pebble clay vinyl siding, white trim, white shutters, and charcoal shingle roof.
Upgrades shown on this structure: Shingle-over ridge vent.
Featuring harbor stone vinyl siding, white trim, white shutters, and pewter grey shingle roof.
Upgrades shown on this structure: Gable end vents and diamond tread plate.
Featuring Navajo white LP Smart Side siding, bronze trim, pc clay ‘Z’ shutters, and barkwood shingle roof.
Upgrades shown on this structure: Shingle-over ridge vent and diamond tread plate.
Featuring pc clay LP Smart Side siding, white trim, bronze ‘Z’ shutters, and barkwood shingle roof.
Upgrades shown on this structure: Shingle-over ridge vent.
Featuring light grey LP Smart Side siding, white trim, dark blue shutters, and pewter grey shingle roof.
Upgrades shown on this structure: Gable end vents
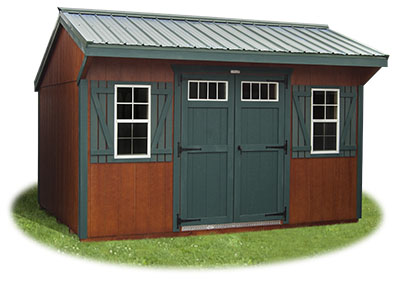
10 x 14 New England LP Cottage
Featuring redwood polyurethane on LP Smart Side siding, hunter green trim, hunter green ‘Z’ shutters, and green metal roof.
Upgrades shown on this structure: New England package (upgraded trim, hardware, transom windows, etc.), diamond tread plate, and metal roof upgrade.
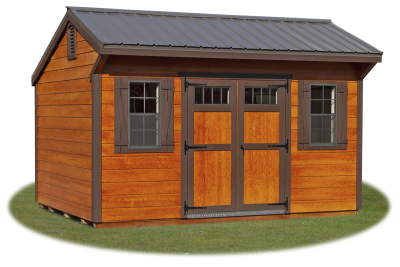
10 x 14 New England LP Shiplap Cottage
Featuring rustic cedar polyurethane LP Smart Side Shiplap siding, dark brown trim, dark brown shutters, and burnished slate metal roof.
Upgrades shown on this structure: New England Package (upgraded trim, hardware, transom windows, etc.), metal roof, wooden gable end vents, and diamond tread plate
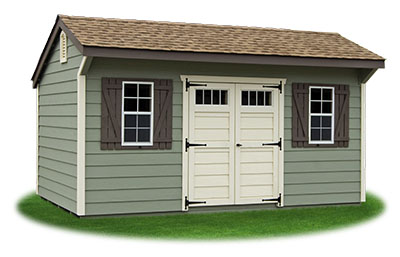
10 x 16 New England LP Shiplap Cottage
Featuring pc green LP Smart Side Shiplap siding, Navajo white trim and doors, bronze eaves and ‘Z’ shutters, and shakewood shingle roof.
Upgrades shown on this structure: New England Package(upgraded trim, hardware, transom windows, etc.) and Navajo white wooden gable end vents.
Featuring redwood polyurethane on LP Smart Side siding, hunter green trim and doors, white ‘Z’ shutters, and green shingle roof.
Upgrades shown on this structure: Shingle-over ridge vent and cupola
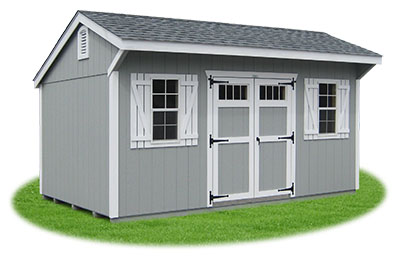
10 x 16 New England LP Cottage
Featuring light grey LP Smart Side siding, white trim, white ‘Z’ shutters, and pewter grey shingle roof.
Upgrades shown on this structure: New England Package (upgraded trim, hardware, transom windows, etc.), white wooden archtop gable end vents, and diamond tread plate
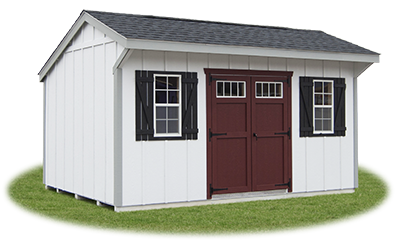
10 x 16 New England LP Board 'N' Batten Cottage
Featuring white LP Board 'N' Batten siding, light grey trim, red doors and door trim, black shutters, and charcoal shingle roof. (New England trim package and hardware included standard on LP Board ’N’ Batten Smart Side models).
Upgrades shown on this structure: Shingle-over reidge vent, transom windows in double doors, and diamond tread plate
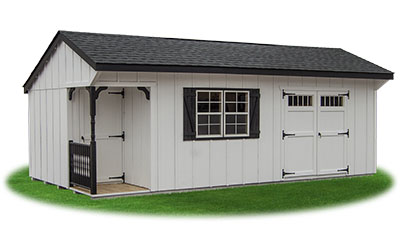
12 x 24 Custom LP Board 'N' Batten Cottage
Featuring white LP Board ’N’ Batten Smart Side siding, white trim, black face boards, black ‘Z’ shutters, and charcoal shingle roof. (New England trim package and hardware included standard on LP Board ’N’ Batten Smart Side models).
Upgrades shown on this structure: Shingle-over ridge vent, 4 x 4 porch with black post and railing, additional 36” entry door, and transom windows in double doors.
New England Upgrades
Give your shed a sophisticated look with any of our New England style upgrades!
New England upgrades include:
Wider Face Boards
Wider Corner Trim
Higher Walls
'Z' Shutters
Transom Windows
New England Hardware
Hip Style Storage Sheds
The Hip Style has a unique appearance with its 4-sided roof slope. This is a great option to create that one-of-a-kind structure in your neighborhood. This model features an 8" overhang on 4 sides of the roof, it has a generous 8/12 roof pitch for added appearance. It has the same quality construction of our Peak style storage sheds, with a unique roofline.
All Heavy Duty Storage Sheds include our 6-Year Top-To-Bottom Warranty. Available in 20 sizes from 8 x 10 through 14 x 40 in any of our 5 siding options. Heavy Duty Deluxe Hip storage sheds are standard with one double door, two 24''x36'' windows, 8/12 roof pitch, and 8'' overhangs on all four sides.
Click any of the images below to view larger!
10 x 14 Vinyl Deluxe Hip Shed
Featuring classic sand vinyl siding, red sandalwood trim, classic sand fiberglass double door, red raised-panel shutters, and shakewood shingle roof. (Raised-panel shutters and deluxe window trim standard on vinyl deluxe hip models.)
Upgrades shown on this structure: Diamond tread plate and upgrade to colonial archtop doors
10 x 14 LP Deluxe Hip Shed
Featuring coffee brown polyurethane on LP Smart Side siding, black trim, black shutters, and charcoal shingle roof.
Upgrades shown on this structure: Diamond tread plates and additional single entry door.
10 x 16 Vinyl Deluxe Hip Shed
Featuring pebble clay vinyl siding, white trim, pebble clay fiberglass double door, white aluminum trim around windows, white raised-panel shutters, and charcoal shingle roof. (Raised-panel shutters and deluxe window trim standard on vinyl deluxe hip models.)
Upgrades shown on this structure: Diamond tread plate
10 x 16 Vinyl Deluxe Hip Shed
Featuring harbor stone vinyl siding, white trim, harbor stone fiberglass double door, white aluminum trim around windows, black raised-panel shutters, and charcoal shingle roof. (Raised-panel shutters and deluxe window trim standard on vinyl deluxe hip models.)
Upgrades shown on this structure: Diamond tread plate
10 x 16 Vinyl Deluxe Hip Shed
Featuring warm sandalwood vinyl siding, warm sandalwood trim, warm sandalwood fiberglass double door, warm sandalwood aluminum trim around windows, red raised-panel shutters, and weatherwood shingle roof. (Raised-panel shutters and deluxe window trim standard on vinyl deluxe hip models.)
12 x 20 Customized Vinyl Deluxe Hip Shed
Featuring white vinyl siding, harbor stone trim, white fiberglass doors, harbor stone aluminum trim around windows, black raised-panel shutters, and charcoal shingle roof. (Raised-panel shutters and deluxe window trim standard on vinyl deluxe hip models.)
Upgrades shown on this structure: 9-lite single fiberglass door and additional window.
10 x 16 Custom Hip Style Cabana
Hip style building shown with graphite grey vinyl siding, white trim, 5' fiberglass double doors, two 24" x 36" windows with black shutters, and charcoal shingles.
Upgrades shown on this structures: Shingle-over ridge vent, 12' porch with composite decking and cathedral siding, vinyl porch posts and railing, 4' bi-fold style concession window with 16" wide poly bar, and additional 30" single fiberglass door.
The Cape Cod Series
Practical Storage with a Classic Appeal
The Cape Cod Series is a practical, sturdy design with a classic appearance. The eye-appeal of this model is enhanced by a steeper roof pitch than the average storage building. Increasing attractiveness, an 8” roof overhang on all sides also offers extra weather protection for your structure. Cape Cod models are available in a variety of sizes in 6 popular siding choices with over 30 colors to choose from. All Cape Cod style sheds include a single entry door, a double door, and two windows. Doors and windows can be spaced as desired at no additional charge!
Click any of the images below to view larger!
Featuring light grey LP Smart Side, white trim, light blue shutters, and slate blue metal roof.
Upgrades shown on this structure: Diamond tread plates and upgrade to metal roof.
Featuring ebony polyurethane on LP Board ‘N’ Batten siding, ebony trim, and rural red metal roof.
Upgrades shown on this structure: Gable end vents, diamond tread plates, and upgrade to metal roof.
Featuring sunny maize vinyl siding, white trim, white fiberglass doors, black shutters, and charcoal shingle roof.
Upgrades shown on this structure: Gable end vents, transom windows in doors, and diamond tread plate at double door.
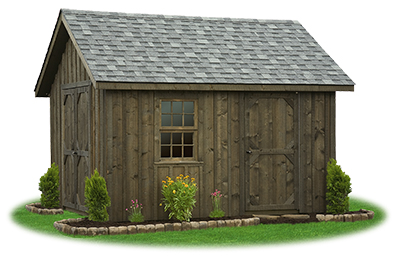
10 x 12 Board 'N' Batten Cape Cod
Featuring Board ‘N’ Batten siding with charcoal stain and pewter gray shingle roof. (Shutters not standard on this model.)
10 x 14 Vinyl Cape Cod
Featuring white vinyl siding, light gray trim, white fiberglass doors, black shutters, and charcoal shingle roof.
Upgrades shown on this structure: Diamond tread plates and shingle-over ridge vent
10 x 14 Vinyl Cape Cod
Featuring meadow vinyl siding, warm sandalwood trim, warm sandalwood fiberglass doors, bronze shutters, and bronze metal roof.
Upgrades shown on this structure: Metal roof and diamond tread plates
10 x 14 LB Board 'N' Batten Cape Cod
Featuring driftwood polyurethane on LP Board ‘N’ Batten siding, white trim, black shutters, and charcoal shingle roof.
Upgrades shown on this structure: Diamond tread plates
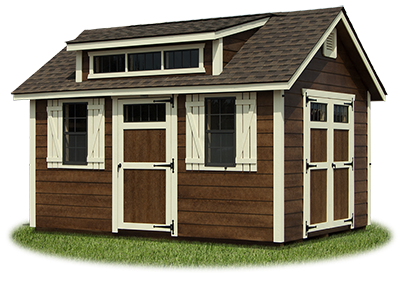
10 x 14 LP Shiplap Cape Cod Shed with Cape Dormer
Featuring coffee brown polyurethane on LP shiplap siding, Navajo white trim and shutters, and barkwood shingle roof.
Upgrades shown on this structure: 96” cape dormer, archtop wooden gable end vents, and transom windows in doors
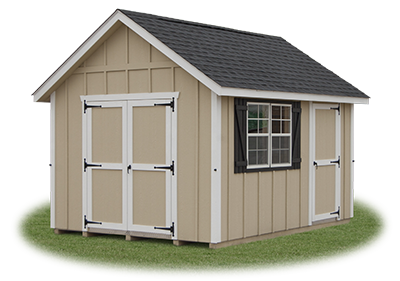
10 x 14 LB Board 'N' Batten Cape Cod
Featuring beige LP Board ‘N’ Batten siding, white trim, black shutters, and charcoal shingle roof.
Upgrades shown on this structure: Shingle-over ridge vent and diamond tread plates
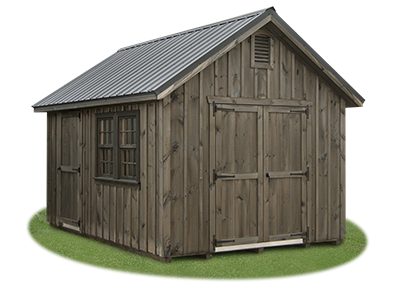
10 x 14 Board 'N' Batten Cape Cod
Featuring Board ‘N’ Batten siding with charcoal stain and black metal roof. (Shutters not standard on this model.)
Upgrades shown on this structure: Metal roof, gable end vents, and diamond tread plates
Featuring cedar shiplap siding with cedar stain and barkwood shingle roof. (Shutters not standard on this model.)
Featuring clay vinyl siding, white trim, clay fiberglass doors, red shutters, and charcoal shingle roof.
Upgrades shown on this structure: Diamond tread plates and shingle-over ridge vent
Featuring java vinyl siding, classic sand trim, classic sand fiberglass doors, dark brown shutters, and weatherwood shingle roof.
Upgrades shown on this structure: Gable end vents and diamond tread plates
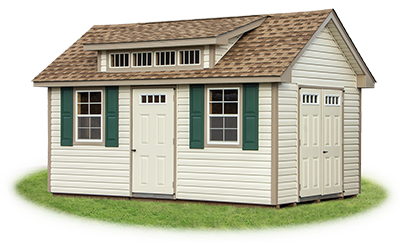
10 x 16 Vinyl Cape Cod Shed with Dormer
Featuring classic sand vinyl siding, pebble clay trim, classic sand fiberglass doors, green shutters, and shakewood shingle roof.
Upgrades shown on this structure: Cape dormer, shingle-over ridge vent, transom windows in doors, and diamond tread plates
Featuring redwood polyurethane on LP Smart Side, Navajo white trim, Navajo white shutters, and shakewood shingle roof. (Standard with New England trim and hardware package.)
Upgrades shown on this structure: Shingle-over ridge vent
Featuring light grey LP Smart Side, white trim, white shutters, and charcoal shingle roof. (Standard with New England trim and hardware package.)
Upgrades shown on this structure: Diamond tread plates, shingle-over ridge vent, and transom windows in doors
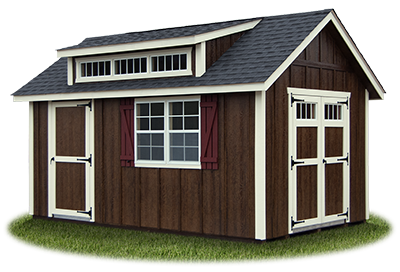
10 x 16 LB Board 'N' Batten Cape Cod with Dormer
Featuring coffee brown polyurethane on LP Board ‘N’ Batten siding, Navajo white trim, red shutters, and charcoal shingle roof.
Upgrades shown on this structure: 112” cape dormer, shingle-over ridge vent, transom windows in double door, and diamond tread plates
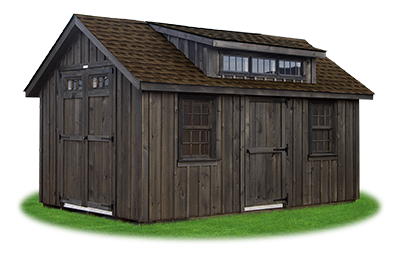
10 x 16 Board 'N' Batten Cape Cod Shed with Cape Dormer
Featuring charcoal stain on Board ‘N’ Batten siding and barkwood shingle roof. (Shutters not standard on this model.)
Upgrades shown on this structure: Cape dormer, 7’ tall double doors with transom windows, and diamond tread plates
Featuring log siding with cedar stain and barkwood shingle roof. (Shutters not standard on this model.)
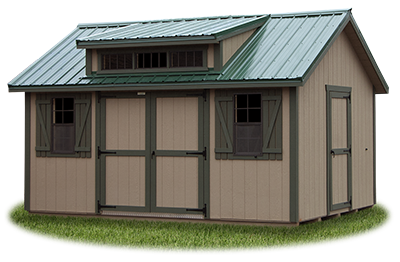
12 x 16 LP Cape Cod with Cape Dormer
Featuring PC Clay LP Smart Side, avocado trim and shutters, and forest green metal roof.
Upgrades shown on this structure: 96” cape dormer, upgrade to metal roof, and diamond tread plate
Featuring avocado LP Smart Side, navajo white trim, bronze shutters, bronze doors, and textured burnish slate metal roof. (Standard with New England trim and hardware package.)
Upgrades shown on this structure: Gable end vents, textured metal roof, transom windows in doors, and diamond tread plates.
Featuring bronze LP Smart Side, pc clay trim, pc clay shutters, and weatherwood shingle roof. (Standard with New England trim and hardware package.)
Upgrades shown on this structure: Diamond tread plates, shingle-over ridge vent, upgrade from single door to double door, and transom windows in doors
Featuring white vinyl siding, black trim, black shutters, and charcoal shingle roof.
Upgrades shown on this structure: Diamond tread plates
Customize Your Structure
If You Can Dream It, WE CAN BUILD IT! Any building can be modified or customized to accommodate your needs. YOU choose your structure's size, colors, and layout at no additional charge! Door and Window placement can also be customized for no added cost. Need shelves, lofts, workbenches, or pegboard? We can add those too! Shelves and lofts are an inexpensive way to maximize your shed's storage potential and stay organized. Many other upgrades are available as well, including extra/larger doors, extra/larger windows, ramps, floor edge protectors at entries, insulation, finished interiors, porches, venting, electrical packages, and much more! Talk to your local sales lot manager for help designing your dream structure.
Featuring classic sand vinyl siding, pebble clay trim, pebble clay fiberglass doors, pebble clay shutters, and shakewood shingle roof.
Upgrades shown on this structure: 112” cape dormer, shingle-over ridge vent, transom windows above double doors, additional window, 4’ x 6’ corner porch, sandy ridge cobblestone stonework, and diamond tread plates
Featuring meadow vinyl siding, sandalwood trim, bronze shutters, sandy ridge cobblestone, and weatherwood shingle roof.
Upgrades shown on this structure: 112” cape dormer, 6’ french full glass double doors (out swing), 3' french full glass single door (out swing), diamond tread plates, additional window, 4’ x 6’ corner porch with composite decking, stonework, shingle-over ridge vent, vented eaves, insulated walls and ceiling, and finsihed interior with electrical package.
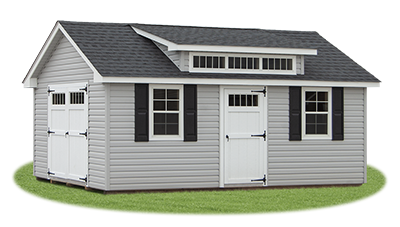
12 x 20 Vinyl Cape Cod with Cape Dormer
Featuring harbor stone vinyl siding, white trim, black shutters, and charcoal shingle roof.
Upgrades shown on this structure: Cape dormer, diamond tread plates, and upgrade to wooden New England style doors
12 x 20 Custom Vinyl Cape Cod
Featuring new linen vinyl siding, pebble clay trim, red shutters, and weatherwood shingles.
Upgrades shown on this structure: Shingle-over ridge vent, octagon window in gable, 5' porch with vinyl railing and composite deck, and upgrade to 11-lite fiberglass door.
Mini Barns
Maximized Storage, Bona Fide Barn Appeal
The gambrel roof style is associated with colonial architecture—particularly Dutch colonial architecture. By the late 19th century, Americans began to look back romantically on their colonial roots. Within this colonial revival, one of the more popular designs was a redux of the original Dutch colonial. This gambrel roof design provided the advantage of a sloped roof, while maximizing overhead space. Our Mini Barns are available in variety of sizes and colors. Mini Barns can be built to our standard Heavy Duty construction specifications or in our more economical models... our Madison Series. Our Madison Series Mini Barns are a lighter build, constructed with your budget in mind.
Click to Jump To:
Madison Series Mini Barns Heavy Duty Mini Barns 6' Highwall Barns Maidson vs. Heavy Duty Specifications
The Madison Series Mini Barns
It's the economical choice... designed with your budget in mind! The Madison Series includes TAMKO TitanXT premium architectural shingles, 3'' overhang with aluminum drip edge, aluminum corner trim, two end vents, and a keyed door handle. It's built with 2x4 floor joists (spaced 16'' on center) and 2x3 wall and rafter construction (spaced 24'' on center). The Madison Series is only available in sizes from 6x6 to 10x14. Larger structures require our standard Heavy Duty construction (scroll down for more).
Madison Mini Barns
The Heavy Duty Mini Barn
The Heavy Duty Mini Barn is the most economical choice for your storage needs. Heavy Duty Mini Barns include one double door and one 18''x23'' window. 6' wide buildings come with one 36'' single entry door.
10 x 12 Heavy Duty Vinyl Mini Barn
Shown with classic sand lifetime vinyl siding, pebble clay trim, and shakewood shingle roof. (Window in back.)
Upgrades shown on this structure: Gable end vents.
10 x 12 Heavy Duty LP Mini Barn
Shown with beige LP Smart Side siding, chestnut trim, and barkwood shingle roof. (Window in back.)
The Highwall Barn
The Highwall Barn is a heavy duty, yet economical solution offering storage with ample room for hanging tools plus overhead storage. Highwall Barns have a 70'' interior wall height. They include one double door (expect 6' wide buildings, which come with one 36'' single entry door), and one window (usually place in the back). Doors are available on the gable ends only.
12 x 20 Highwall Barn
Featuring coffee brown polyurethane on LP Smart Side siding, dark brown trim and shutters, and barkwood shingle roof. (Window in back.)
Upgrades shown on this structure: Shingle-over ridge vent
10 x 12 Highwall Barn
Featuring avocado LP Smart Side siding, navajo white trim and shutters, and weatherwood shingle roof. (Window in back.)
Upgrades shown on this structure: Gable end vents
The Victorian Series
Designed to Compliment You Landscape!
This design is sure to be the envy of your neighborhood, with it’s upscale features! Its steeper roof pitch increases attractiveness and stability, while the 8” roof overhangs on the gables and eaves add both character and protection to your building. As a crowning touch, the roof dormer adds a homey appeal. Deluxe Victorians include a double door, a single entry door, and two windows. Deluxe Victorian sheds with LP siding include 'Z' shutters and New England trim and hardware. Deluxe Victorian sheds with vinyl siding include raised panel shutters, deluxe aluminum trim about windows, and one of three window design choices for single door.
Providence Carriage Style
One-Of-A Kind Upscale Storage Structures To Complement The Better Home...
For that much-needed storage space, but designed to look like a gracious carriage house. You’ll never want to hide this structure in the back corner of your yard! The Providence Carriage house has an authentic look, with its distinct door and window design, the hand-laid stone on the face of the building and its lifetime metal roof available in 10 colors... it will remind you of a bygone era. The Carriage House originally gets its name from the out-buildings of large manors where owners stored their carriages. Built and designed by skilled craftsmen, the Providence Carriage House takes you back to the 18th century with its unique barn door look, barn hinges, and various window options.
Finally, an upgraded storage structure for your impressive home. All structures can be custom designed to meet YOUR needs! All doors and windows are custom hand made at our factory by skilled craftsmen. You can choose a door or window design to fit your style. Place them where you want at no extra charge. Your personalized carriage house is built to your specifications, then delivered directly to your property. Design your own custom carriage house storage shed to match your home from top to bottom! Talk to your local sales lot manager for help designing your dream structure.
Click any of the images below to view larger!
10 x 20 Providence Carriage House
Featuring Board ‘N’ Batten siding with fir pine stain, 7' carriage house doors, arch-top windows, sandy ridge cobblestone, and a bronze metal roof.
10 x 16 Providence Carriage House
Featuring Board ‘N’ Batten siding with country cedar stain, 7' carriage house doors, arch-top windows, sandy ridge cobblestone, and a burnished slate metal roof.
Upgrades shown on this structure: Diamond tread plate
10 x 12 Vinyl Providence Carriage House
Featuring white birch lifetime vinyl siding, clay trim, clay carriage house doors, two 28” x 25” arch-top windows, beach walk brick, two arch-top gable end vents, and clay metal roof.
10 x 16 Providence Carriage House
Featuring white board ‘N’ batten siding, dark gray trim and doors, two 26” x 25” arch-top windows, limestone gray cobblestone, two arch-top gable end vents, and charcoal metal roof.
10 x 16 LP Board 'N' Batten Providence Carriage House
Featuring LP Board ‘N’ Batten siding with driftwood polyurethane, red trim and carriage house doors, two 26” x 25” arch-top windows, sandy ridge cobblestone, two arch-top gable end vents and red metal roof.
Upgrades shown on this structure: Upgrade to textured metal for roof.
12 x 24 Cedar Providence Carriage House
Featuring cedar siding with clear stain, carriage house doors, two 37” x 25” arch-top windows, creek side cobblestone, and red metal roof.
Upgrades shown on this structure: Upgrade to larger windows and additional single carriage house door.
12 x 28 Providence Carriage House
Shown with walnut stained Board 'N' Batten siding, 7' carriage doors, 28'' x 25'' arch-top windows, granite cobblestone, and green metal roof.
Upgrades shown on this structure: Additional single carriage house door, 4' x 8' porch with arch-top openings, and partial stone corner post.
10 x 20 Vinyl Providence Carriage House
Featuring harbor stone lifetime vinyl siding, white trim, red carriage house doors, two 28” x 25” arch-top windows, limestone gray cobblestone, and pewter gray shingle roof.
Upgrades shown on this structure: Shingle-over ridge vent, additional single carriage house door, and corner porch with stonework at post.
Providence Carriage Standard Specifications
Delivered fully finished and ready to use, to your specifications and color choices.
All Providence Carriage House Style Storage Sheds Include:
- Gable end vents for better air circulation
- Choice of metal roof (available in a wide variety of colors) or TAMKO TitanXT premium architectural shingles (available in several colors)
- Distinctive hand-crafted wood carriage style doors
- Choice of 24" x 36" or 28" x 25" arch-top or square-top windows
- Choice of rustic Board 'N' Batten Siding (5 different stain options) or Lifetime Vinyl Siding (8 standard and 12 optional colors)
- Choice of brick or stone in a variety of colors
- A sturdy structure, handcrafted for a long life
- Thousands of different possible combinations... Let us help you design your very own carriage house!
More about our Standard Construction Specifications
Garden Houses
Now you can have a garden house of your own, right in your backyard! No more messing up the garage or the basement.
Greenhouses
We've been listening and are happy to now provide a beautiful greenhouse structure for our customers! Choose from one of two standard sizes: 8' x 12' or 6' x 8'. Our greenhouses feature solid construction including 2x4 framework with 8mm clear twinwall polycarbonate on roof and upper walls and LP Smart Side on lower walls. The shelves inside offer plenty of space for plants and over each shelf is a 2x4 for hanging baskets. The greenhouse door features a large window that can be opened for air to circulate. Electrical and venting options are also available.
Click any of the images below to view larger!
- 8x12 Greenhouse -
Includes two 24"x12' plastic shelves, 2x4 above each shelf for hanging baskets, and 36"x80" greenhouse door. Electrical package and/or High Tunnel Vents upgrades also available.
Shown above with bronze siding, pc clay trim, electrical package upgrade, and high tunnel vent upgrade. (Interior photo shown with dark brown siding)
- 6x8 Greenhouse -
Includes one 24"x8' plastic shelf, 2x4 above shelf for hanging baskets, and and 36"x80" greenhouse door. Electrical package and/or High Tunnel Vents upgrades also available.
Shown above with pc green brown siding and white trim.
- Greenhouse Options -
Electrical Package
The optional electrical package inside our greenhouses includes a 1500 watt heater, 2 pull string lights, 2 GFCI receptacles, and a 60 amp service with two breakers.
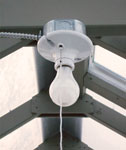
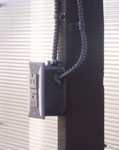
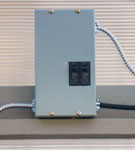
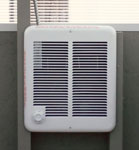
High Tunnel Vent
As an additional upgrade for our greenhouses, we also offer a high tunnel vent to achieve the maximum ventilation possible on hot and humid days. This vent opens and closes automatically according to your preset temperature range.
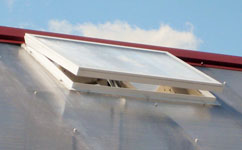
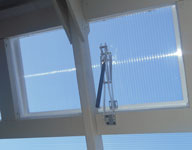
Arlington Garden Houses
Our Arlington Garden House features a large skylight in roof, 8” roof overhangs, a row of 18"x23" windows running the whole length of the building, and a 3' wide workbench positioned under the skylight and windows. There's also a additional window on each gable end and a 36" dutch door. You will have a ton of natural light and warmth from the sun's rays, protecting your plants from those chilling early spring breezes. LP Smart Sided models also feature a split dutch door in the gable end of your choice.
Our Arlington Garden Houses features our heavy duty construction and come with our 6-Year Top-To-Bottom Warranty. Choose any siding type, in sizes ranging from 8' x 10' through 10' x 20'.
Click any of the images below to view larger!
8x12 Arlington Garden House
Shown with red LP smart side, white trim, and fox hollow grey shingles. Upgrades shown on this structure: gable end vents and diamond tread plate.
10x14 Arlington Garden House
Shown with light grey LP smart side, white trim, and charcoal shingles. Upgrades shown on this structure: gable end vents and diamond tread plate.
Cabanas and Poolside Shelters
If you are searching for that unique look in that special spot in your backyard, Pine Creek Structures can help. We will help you design a cabana, pavilion, poolside building... we can even install a bar window! Just bring us your ideas and our trained sales team will help you custom design the perfect structure and provide you with a free quote. These units are available with screened in porches, bar and concession windows, complete interior finishing, electrical, and more... the only limitation is your imagination!
Click any of the images below to view larger!
10 x 12 Custom Cape Cod Style Poolside Shed
Cape cod style building shown with white LP Smart Side siding, white trim, and red metal roof.
Upgrades shown on this structures: metal roof, transom windows in doors, bi-fold concession window with counter, porch, and diamond tread plate.
10 x 24 Cape Cod Style Cabana
Cape cod style building shown with new linen vinyl siding, pebble clay trim, pebble clay fiberglass doors, 24" x 36" windows, and barkwood shingles.
Upgrades shown on this structures: Shingle-over ridge vent, 14' porch with composite deck, and diamond tread plate.
14 x 32 Custom Peak Style Pavilion
Peak style building shown with board 'n' batten siding and red metal roof.
Upgrades shown on this structures: 8' Kitchen area and 24' porch area, archtop windows, carriage house style door, and upgrade to metal roof.
12 x 24 Hip Style Custom Cabana
Hip style building shown with LP Smart Side siding, cedar stained trim, and fox hollow gray shingles.
Upgrades shown on this structures: 12' porch with railing, bar area, oversized vented cupola, full glass door, and additional windows.
12 x 20 Cape Cod Style Cabana
Cape Cod style building shown with new linen vinyl siding, pebble clay trim, 24" x 36" windows with red shutters, and weatherwood shingles.
Upgrades shown on this structures: Shingle-over ridge vent, octagon window in gable, 5' porch with vinyl railing and composite deck, and upgrade to 11-lite fiberglass door.
10 x 12 Custom Hip Style Cabana
Hip style building shown with warm sandalwood vinyl siding, white trim, white shutters, and barkwood shingles.
Upgrades shown on this structures: Vinyl cupola, concession window with poly wood bar, upgrade to 9-lite door, wider eave over concession window, and electrical package.
12 x 20 Custom Hip Style Cabana
Hip style building shown with white vinyl siding, white trim, white fiberglass doors, 24" x 36" windows with black shutters, and charcoal shingles.
Upgrades shown on this structures: Shingle-over ridge vent, 12' porch with vinyl railing and composite deck, 5' bi-fold window with 16" poly wood bar, and diamond tread plates.
10 x 16 Custom Cape Cod Style Poolside Snack Shed
Cape cod style building shown with pc green LP Smart Side siding, white trim, white shutters, white railing, and charcoal shingle roof.
Upgrades shown on this structures: 9-lite house door, concession window with counter, porch with railing, and composite decking. (Furniture and accessories not included.)
14 x 32 Custom Poolside Shelter
Peak garage style building shown with pebble clay vinyl siding, white trim, 24" x 36" windows and black shutters, and weatherwood shingles.
Upgrades shown on this structures: Full length shingle-over ridge vent, roundtop window in gable, 12' roof dormer, window panel in garage door, additional garage door (installed on gable end not shown in photo above), sliding patio doors, upgrade to 9-lite house door, diamond tread plates, and vinyl wall plates (customer installed exterior lights after delivery).
12 x 24 Custom Hip Style Cabana
Hip style building shown with warm sandalwood vinyl siding, white trim, white fiberglass doors, two 24" x 36" windows with black shutters, and charcoal shingles.
Upgrades shown on this structures: Shingle-over ridge vent, 12' porch with composite deck and cathedral siding, vinyl railing, 5' bi-fold concession window, 16"x8' poly bar, upgrade to colonial archtop doors, and cobblestone masonry on side of building. (Stools and other decor added by customer.)
10 x 16 Custom Hip Style Cabana
Hip style building shown with graphite grey vinyl siding, white trim, 5' fiberglass double doors, two 24" x 36" windows with black shutters, and charcoal shingles.
Upgrades shown on this structures: Shingle-over ridge vent, 12' porch with composite decking and cathedral siding, vinyl porch posts and railing, 4' bi-fold style concession window with 16" wide poly bar, and additional 30" single fiberglass door.
Small Outbuildings
Outhouses, Garbage Can Shelters, & More... Big OR Small; We build them all!
Click any of the images below to view larger!
Outhouses
Use this small 4'x4' building to store small items (like shovels and rakes) or add a Sun-Mar Composting Toliet inside to use it as a restroom!
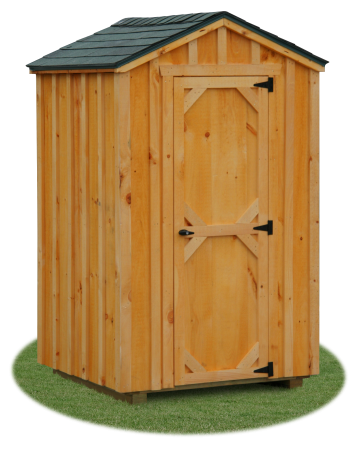
4x4 Outhouse
Shown board 'n' batten siding and shingle roof.
24'' x 68'' Door
72'' Wall Height
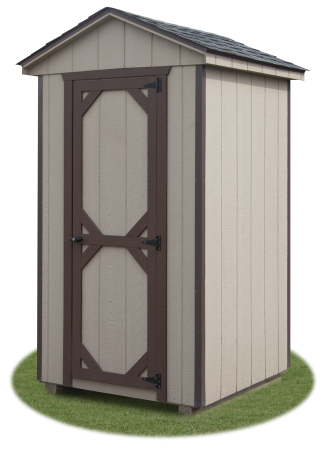
4x4 Outhouse
LP Smart Side with shingle roof
24'' x 68'' Door
72'' Wall Height
Garbage Can Shelter
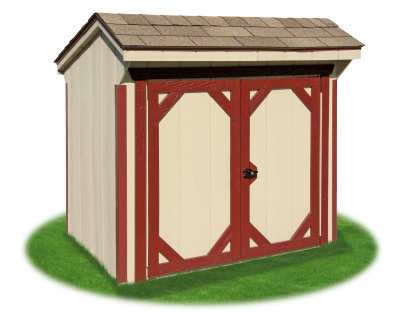
3x5 Garbage Can Shelter
LP Smart Side with shingle roof
48'' x 42'' Total Door Opening
50'' Front Wall Height
40'' Rear Wall Height
Mini Cottage
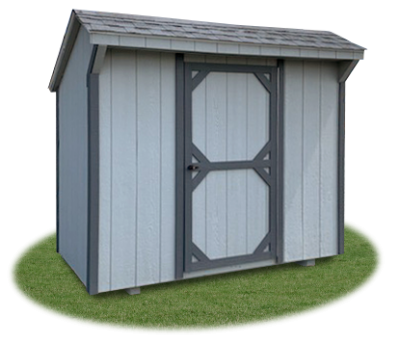
4x8 Mini Cottage
LP Smart Side with shingle roof
36''x68'' Door
74'' Front Wall Height
57'' Rear Wall Height
Custom Designed Structures
If you can dream it, we can built it!
At Pine Creek Structures, we don't want to build just any shed... we want to build YOUR shed. From simply customizing the colors to customizing the entire building (inside and out)... we can customize your building to your specific needs. We offer a wide variety of customizations, from color options to window and door placement to interior options. Create a home office, a guest room, a workshop, store front for your home business, she shed, man cave, pub shed, and more. You're imagination is the only limitation!
Below are just a few of the customized structures Pine Creek Structures has created. Click on any image to view larger.



